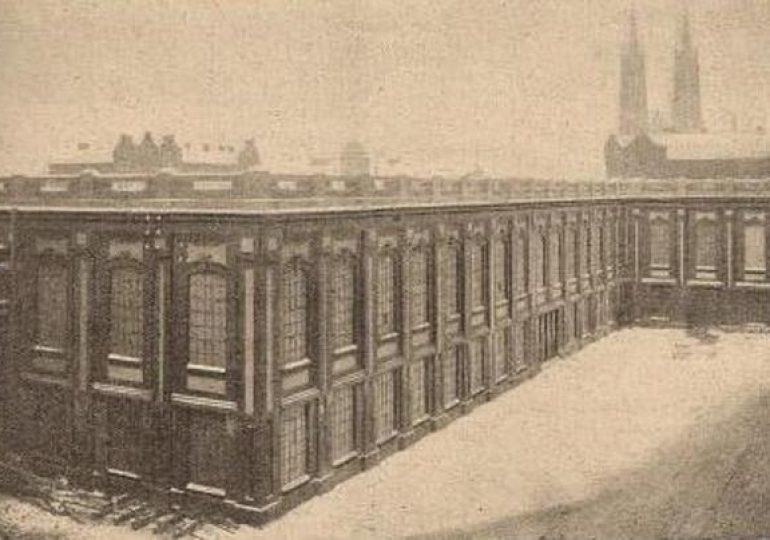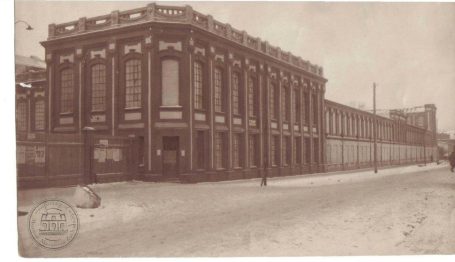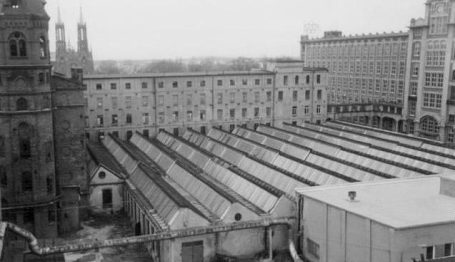Zespół budynków tkalni / Weaving mill building complex

Pierwszy od bramy budynek, w kształcie wydłużonego prostokąta, to przeglądarnia tkanin wybudowana przed 1885 r., następnie kilkukrotnie przebudowana. Kolejny obiekt to wielkopowierzchniowa hala przygotowalni tkanin z 1929 r., z charakterystycznym łamanym dachem, umożliwiającym montaż okien doświetlających halę. Pierwotnie hala przylegała do Starej Przędzalni. Za nią, otynkowany wtórnie budynek magazynu tkanin. Po drugiej stronie pięciokondygnacyjny obiekt z wieżyczką, to dobudowane skrzydło Starej Przędzalni, później Tkalnia Cebulowa.
The first building from the gate, in the shape of an elongated rectangle, is a fabric inspection room built before 1885. The next one is a large-scale fabric preparation hall from 1929, with a characteristic tiered roof, allowing the installation of windows to light the hall. Originally, the hall was adjacent to the Old Spinning Mill. Behind it, a re-rendered fabric warehouse building. On the other side, a five-story building with a turret, is an added wing of the Old Spinning Mill, later the Onion Weaving Mill.






